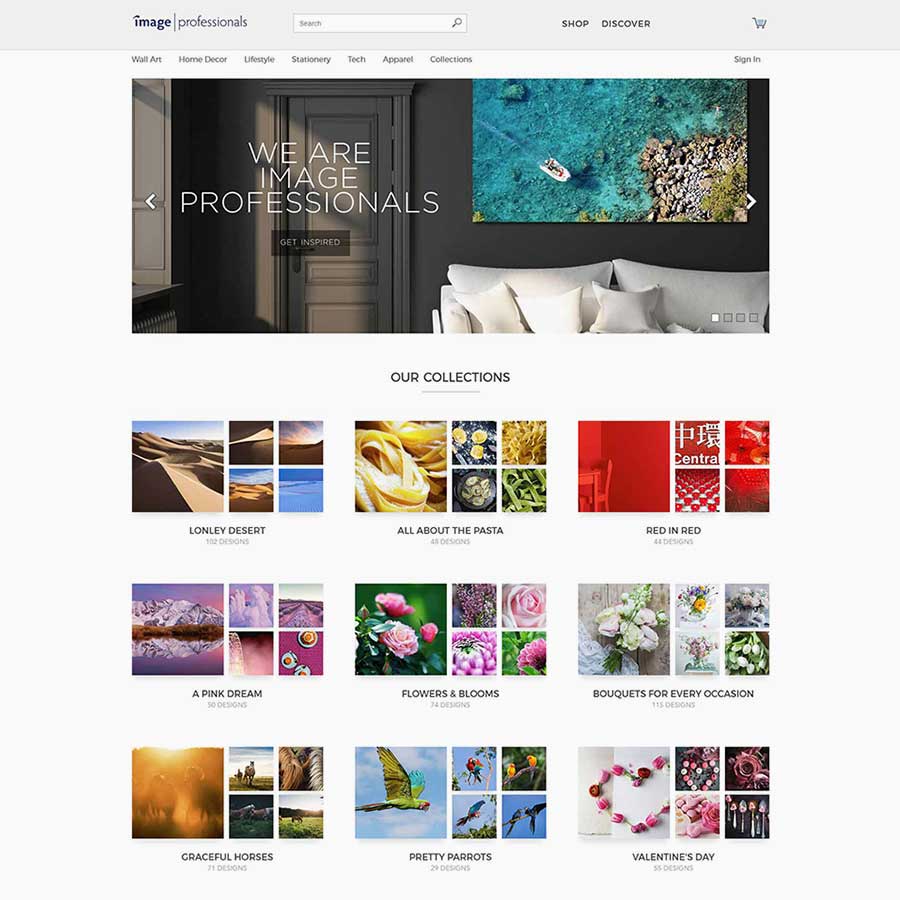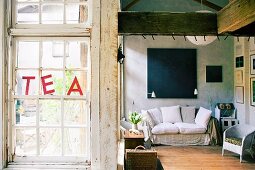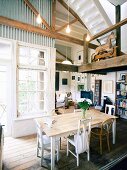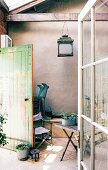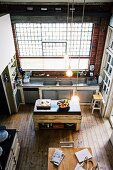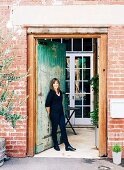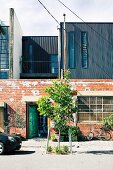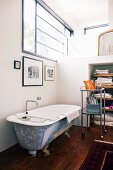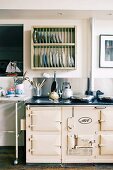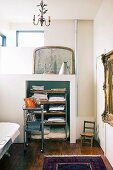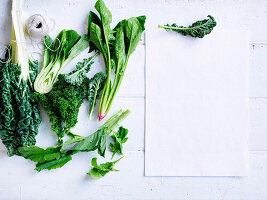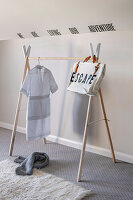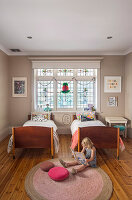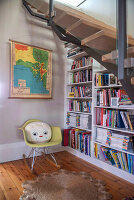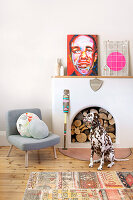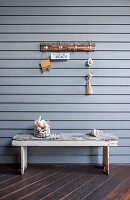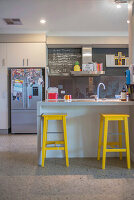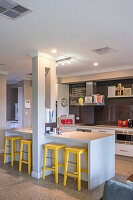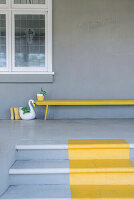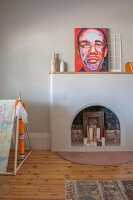- Log In
- Register
-
SE
- AE Vereinigte Arabische Emirate
- AT Österreich
- AU Australien
- BE Belgien
- CA Kanada
- CH Schweiz
- CZ Tschechische Republik
- DE Deutschland
- FI Finnland
- FR Frankreich
- GR Griechenland
- HU Ungarn
- IE Irland
- IN Indien
- IT Italien
- MY Malaysia
- NL Niederlande
- NZ Neuseeland
- PL Polen
- PT Portugal
- RU Russland
- SE Schweden
- TR Türkei
- UK Großbritannien
- US USA
- ZA Südafrika
- Other Countries
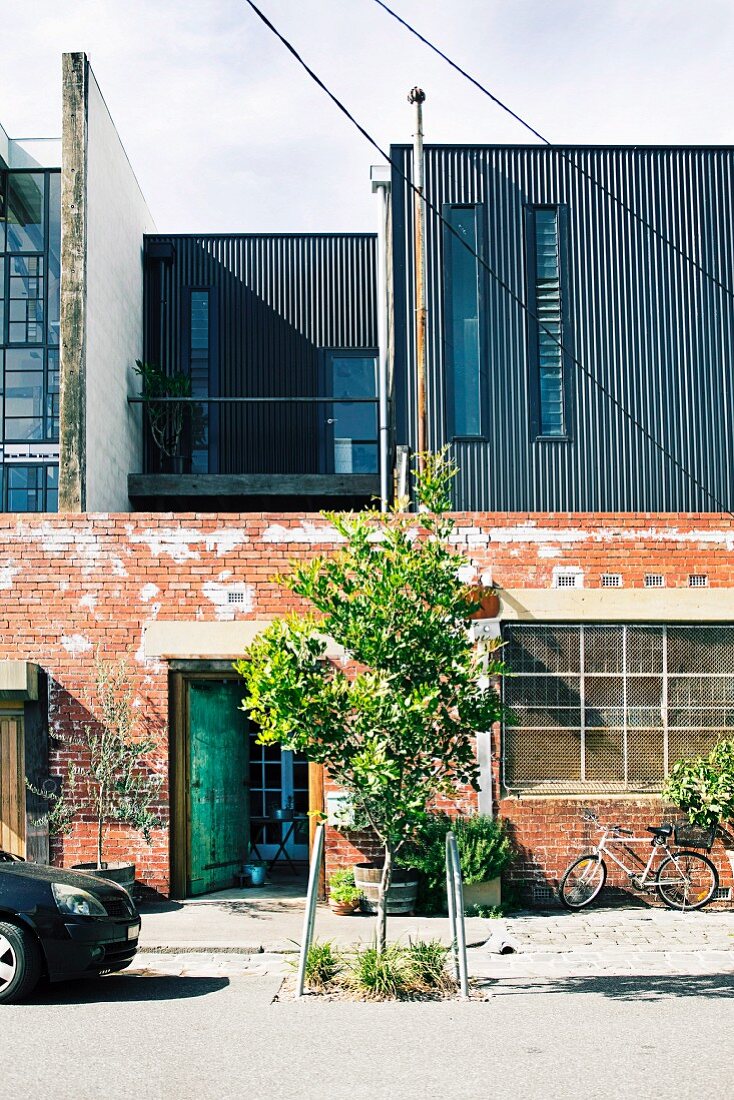
Section of façade of restored, brick industrial building with dark, modern additional storey
| Image ID: | 11250449 |
| License type: | Rights Managed |
| Photographer: | © living4media / Are Media / Are Media |
| Rights: | This image is available for exclusive uses upon request |
| Restrictions: |
|
| Model Release: | not required |
| Property Release: | There is not yet a release available. Please contact us before usage. |
| Location: | Melbourne, AU |
| Print size: |
approx. 28.9 × 43.35 cm at 300 dpi
ideal for prints up to DIN A4 |
Prices for this image
 This image is part of a series
This image is part of a series
Keywords
Auto Automobile Bicycle Bike Brick Built Brick Construction Brick Wall Brick-Built Brickwork Car Clad Company Contemporary Cycle Dark Darkish Drop Entrance Entrance Door Entry Exposed brick Exterior Exterior Shot Façade detail Factory Fall Fire wall Freestanding Wall Industrial buildings Industrial style Industrial window Metal facade Modern modern architecture Motor Car natural New built New construction Newly built No One No-One Nobody Old and new open Opened Outdoor Photo Outdoor Shot Outdoors Outside Patio Renovated restoring Road Rustic Series Street Summer Summertime Sunny Terrace to restore TreeThis image is part of a feature
Industrial Flair
11250439 | © living4media / Are Media / Are Media | 11 imagesFormer factory becomes a cosy home in Melbourne
Recycling and upcycling are the key words when it comes to decorating this home. Renovating the 140 square metre space was completed in stages and took a total of nine years to complete. The first stage involved installing a new kitchen, adding a temporary bathroom and building a loft bedroom …
Show feature
More pictures from this photographer
Image Professionals ArtShop
Have our pictures printed as posters or gifts.
In our ArtShop you can order selected images from our collection as posters or gifts. Discover the variety of printing options:
Posters, canvas prints, greeting cards, t-shirts, IPhone cases, notebooks, shower curtains, and much more! More information about our Art Shop.
To Image Professionals ArtShop